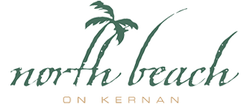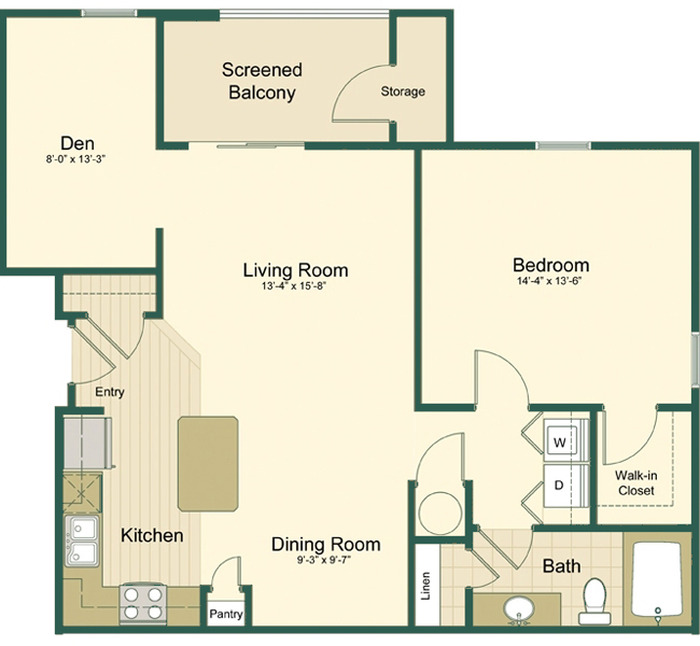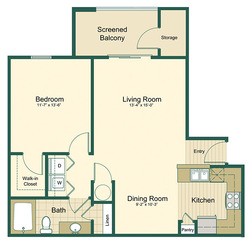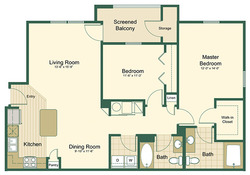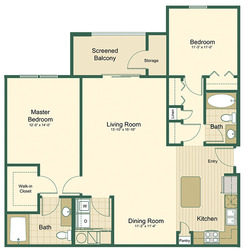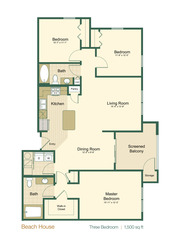Floor Plan Details
- Beds 1
- Baths 1.0
- Sqft 1,070
- Starting Price $1,585 - $2,146
Amenities
- w/Den $0
Home Features
- Electronic Entry System
- Open Floor Plans available in 1, 2 and 3 Bedrooms
- Chef Caliber Kitchen with Center Island
- Neutral Colored Soft Close Cabinetry and Granite Countertops*
- Stainless Steel Kitchen Appliances*
- Self Cleaning Ranges
- Plush Carpeting
- Plank Flooring
- Garden Soaking Tubs
- 9 ft. Ceilings
- Full Capacity Washer and Dryer
- Soft Grey Color Schemes*
- Ceiling Fan in Master Bedroom
- Spacious Walk In Closets
- Plantation Style Window Treatments
- Coastal Style Screened Lanais with Storage
